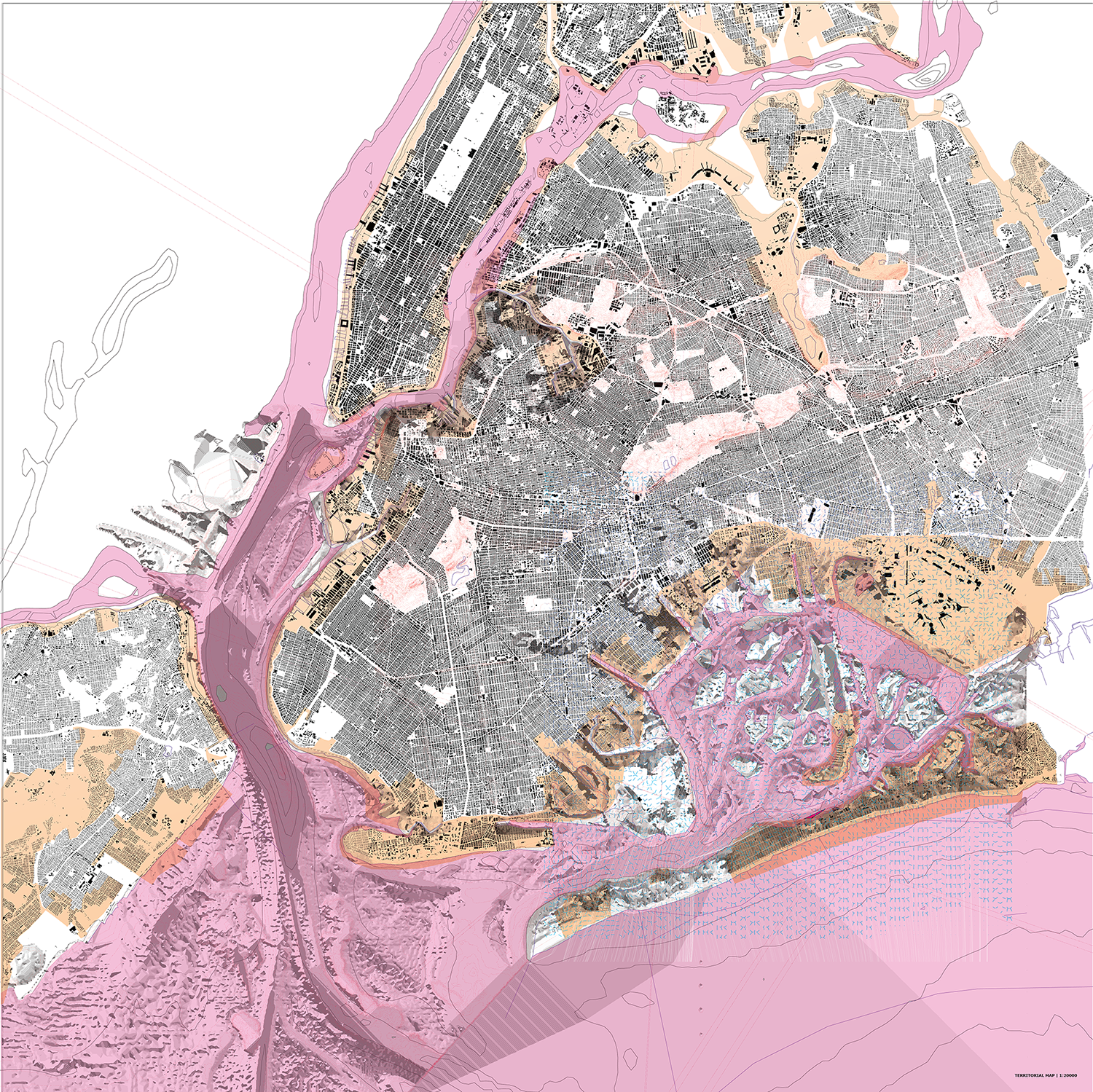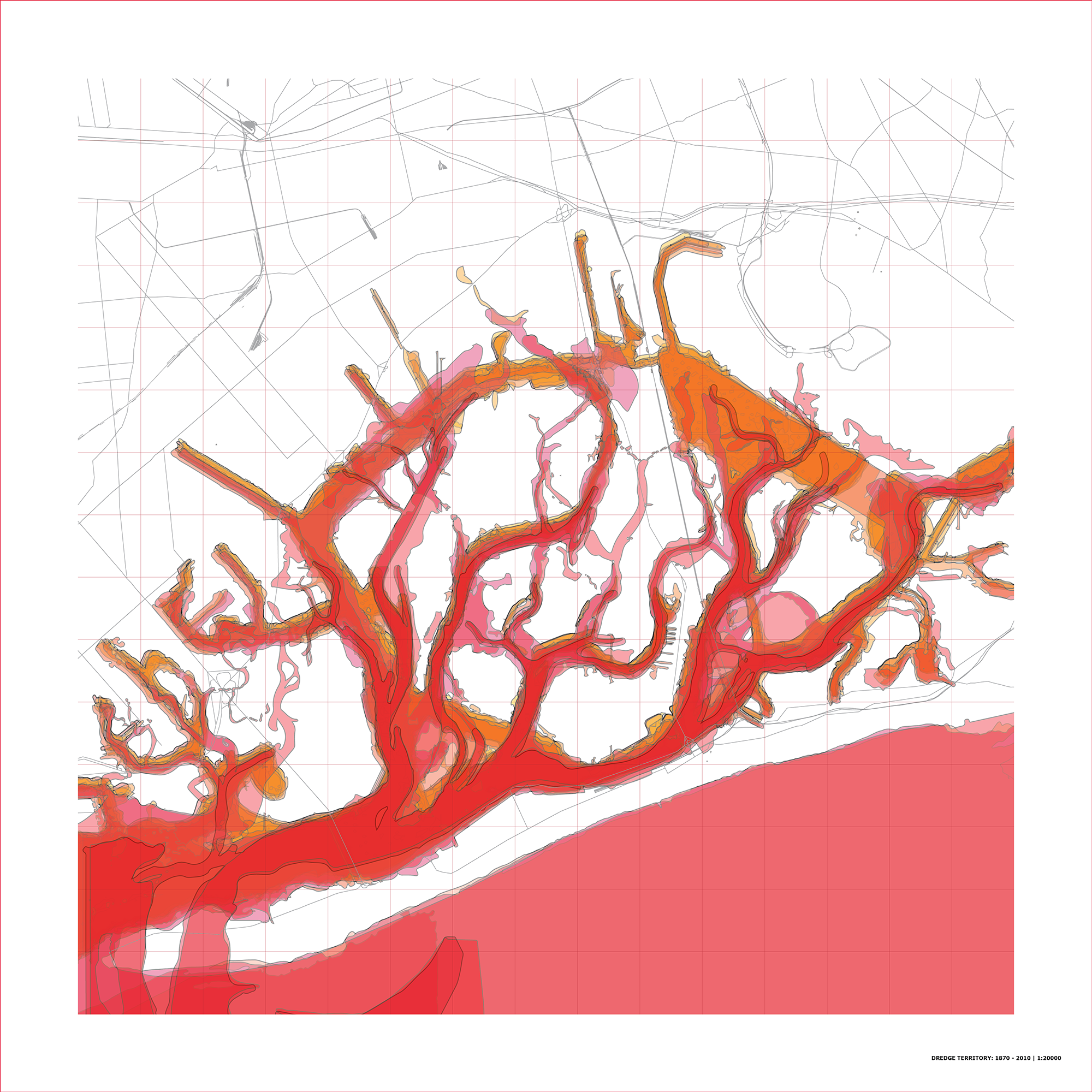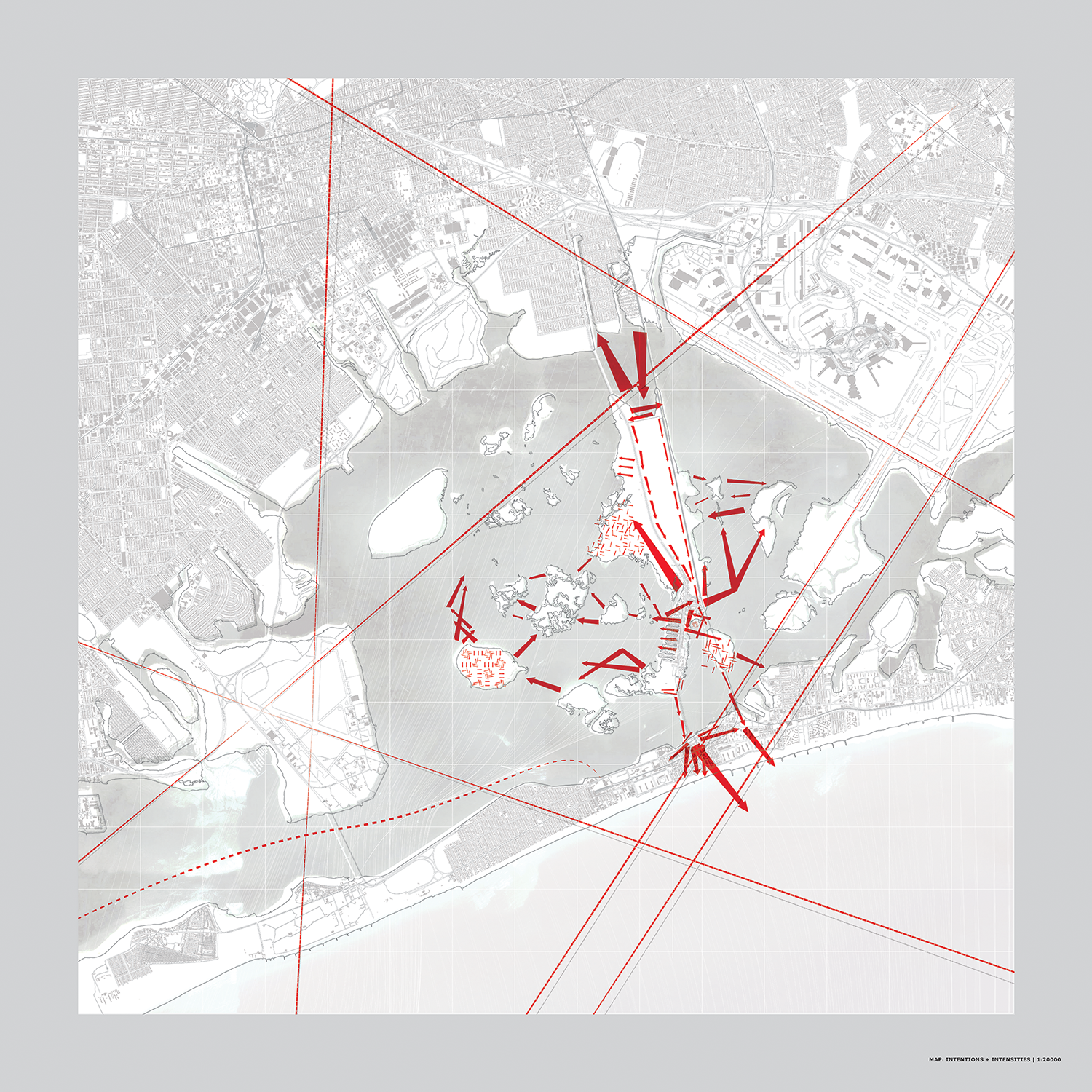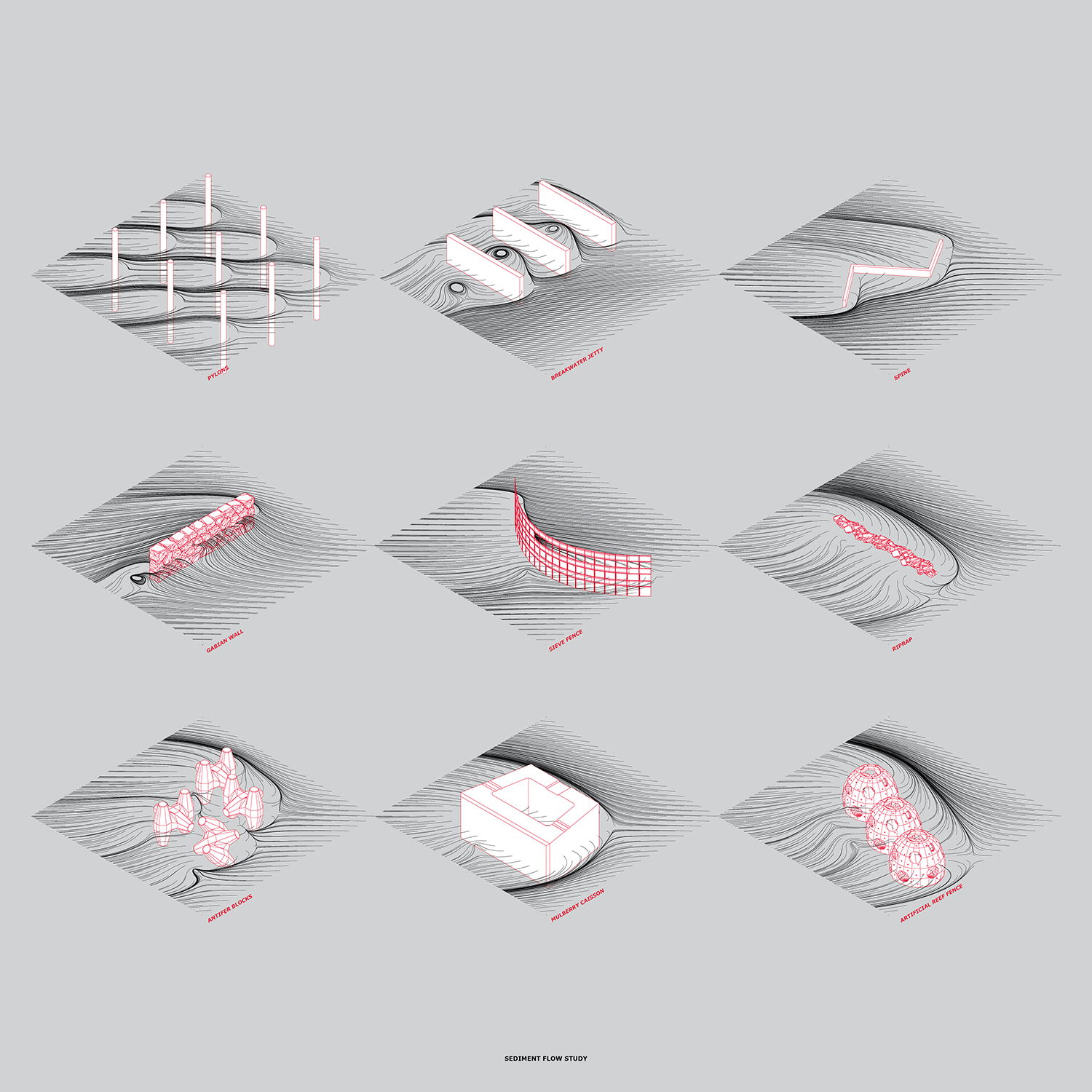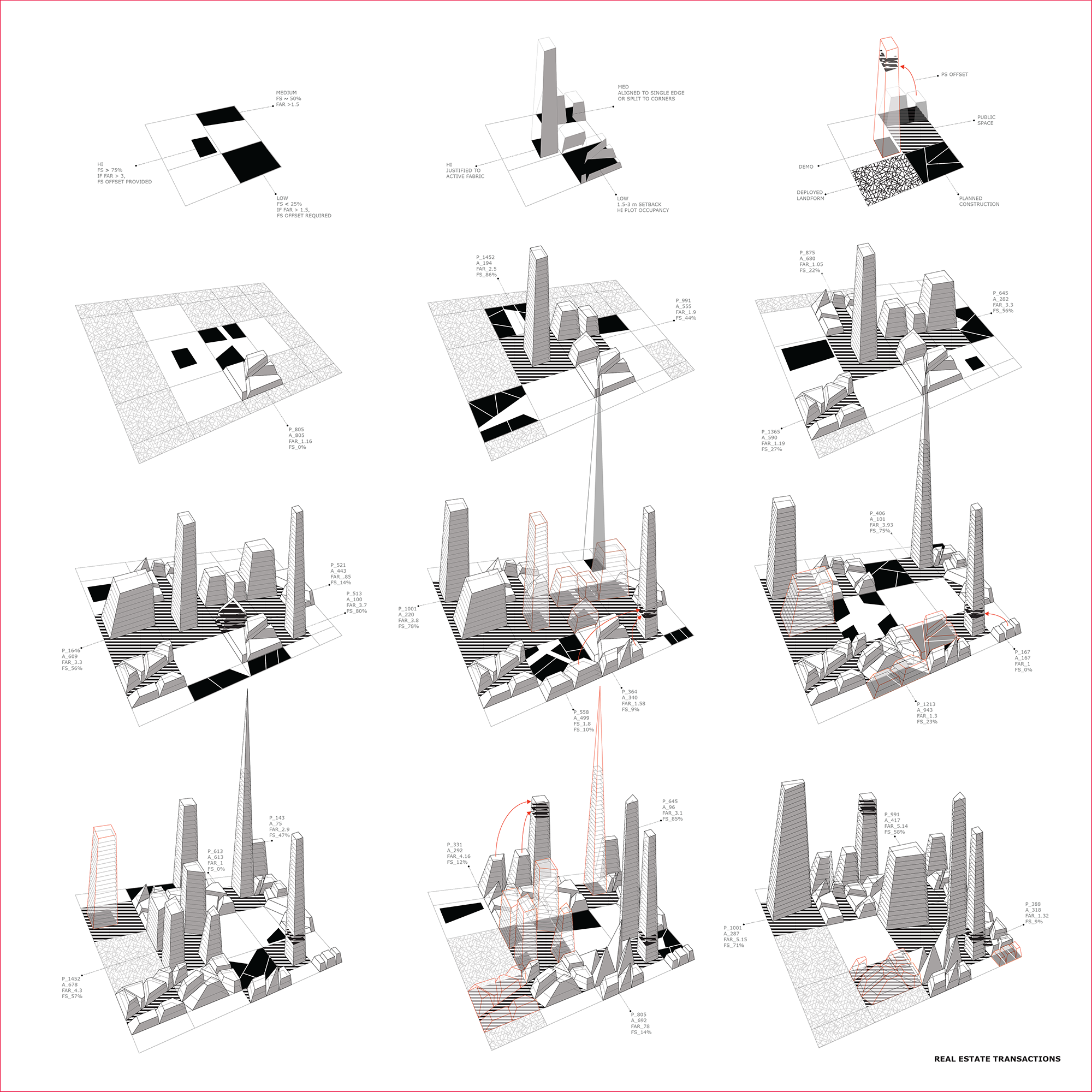Title: URBAN_SHIFT CITY
Location: Jamaica Bay, NY
Date: 2015
CATEGORY: PAPER
Project Type: SPECULATIVE
Program: City
Recognition:
Published in GSD Platform 8: An Index of Design & Research (HARVARD GRADUATE SCHOOL OF DESIGN + ACTAR, 2015)
Narrative (Synopsis):
Located in Jamaica Bay, our project aims to catalyze the shifting nature of the indeterminate boundaries—both physical and abstract—that exist across this artificial territory and turn them into an (atomized/local) real estate strategy for the creation of a shifting city. Moreover, we wanted to setup a scenario that accounts for a more mobile and dynamic property and zoning game—engaging with the system of land-making, and mud, in the process.
Narrative (Extended):
The genesis of the project comes from an exploration of sediment, sediment flows and the/temporal significance of dredging in the region. We took this phenomena to understate a new mode of city-making. We examined wind flows and regional currents, in addition to discovering the lack of concrete markers for any distinct set of boundaries that make up the bay. Data sources disagree on the precise location of where land meets water—or even what is land and what is water—thereby translating what is usually understood as a binary into a gradient. Thus, our exploration began with this nuanced relationship between sediment and its wet milieu. To this effect, we also mapped previous dredging operations in the Bay going back to 1870. As you can see here, there are overlaps, adjacencies and specific patterns emerging from continued deposition, dredging and translations of soils and sediments.
We proceeded with this generated landform that results from a GPS-guided, scripted dredge operation that—incorporating Stokes Law, which determines deposition rates of particles in suspension by correlating mass and flow rate—results in creating a system that sorts and classifies sediment by modulating volume, depth and location of these dredged landforms. Pairing them with a few particular infrastructural elements such as pylons, a sieve fence or antifer blocks, a specific catalog of potential conditions is created and specific infrastructural elements were tested against flow and deposition patterns. Using the same logic and structure of the landform patterns that emerged, we utilized them to manifest specific urban fabric conditions. Thus, we created a matrix that tests relational extremes pushing grain (a horizontal condition) against intensity (in relation to vertical scales). This resulted in variations of open space, F.A.R and programmatic uses.
The main directive was constantly mixing a range of scales to accommodate diverse physical association—not unlike Mies’s Layette Park. And for the urban fabric, based on the matrix, we created a real estate game that utilizes a set of offsets and exchanges. We developed simple set of rules that outlines blocks’ and buildings immediate life cycle in terms of adjacencies and FAR/Free space ratio. Operationally, the rules take on an atomized structure - by scripting a set of block interactions, the city maintains both its density and access to free space as its boundaries shift. Not unlike Interboro Partners Blotting project, the system’s logic allows constituents to rework and reconsider the form of the public domain. The constantly shifting set of boundaries generates an ever-new city that is both versatile and adaptive to fluctuating environmental conditions. Aggregating all these strategies, we deployed the rules we created to generate a set of possible city conditions. This plan, as you see it, is by no means a master plan, but a particular moment in time.
In our developed animation, the boundaries shift and oscillate, evolve and cycle—making use of the reflexive relationship between the landform and the urban form. Choreographing urban relationships via block-local zoning rules in conjunction with a land-building infrastructure allows our strategy to begin to describe a territorial system catalyzed by an inherently anti-suburban modus operandi. By conceiving the land itself as a fluid and preserving only a simple set of rules, as land is created and diminished our scheme correspondingly evolves and mutates remaining in a constant state of shift.



