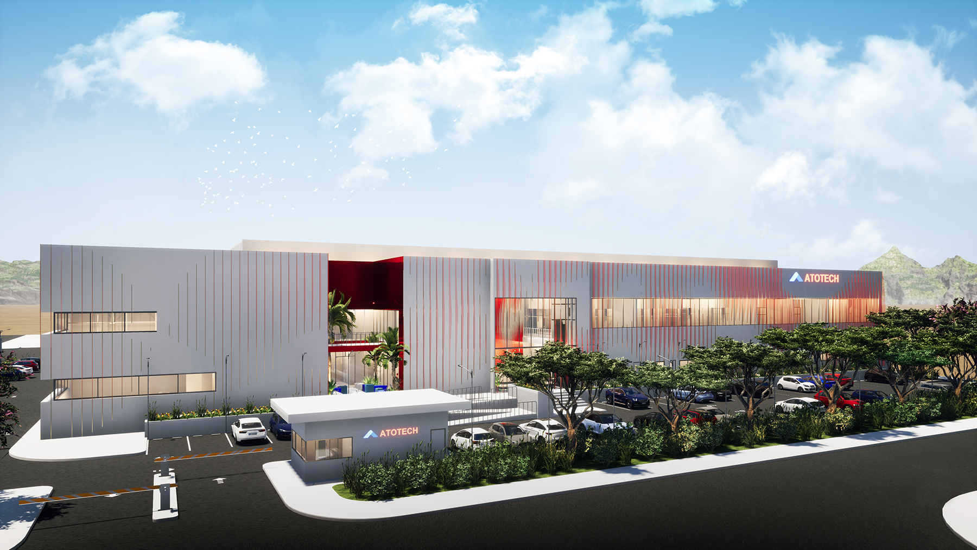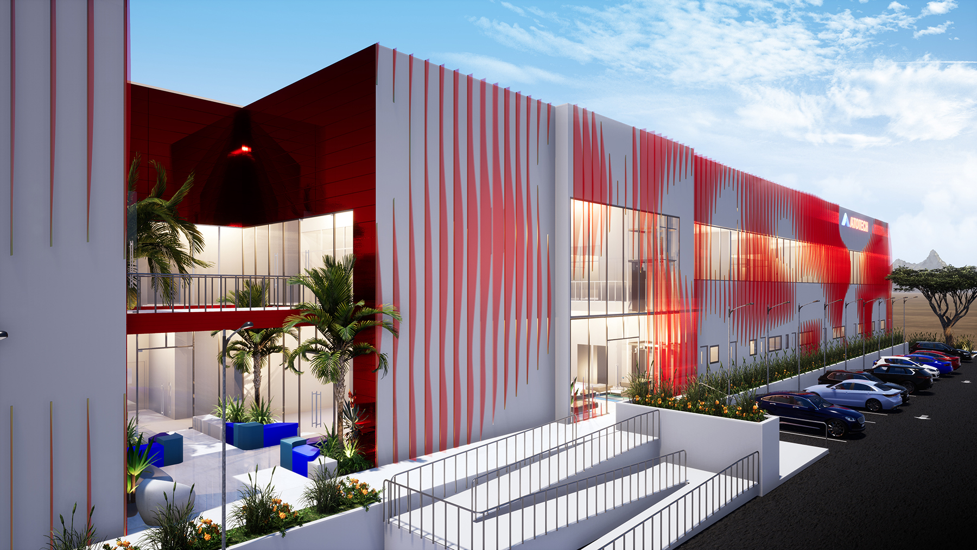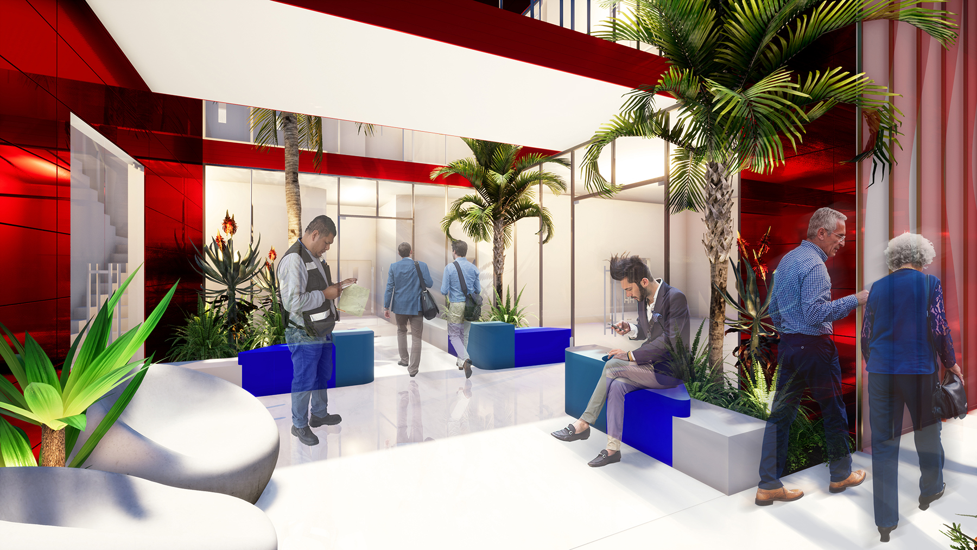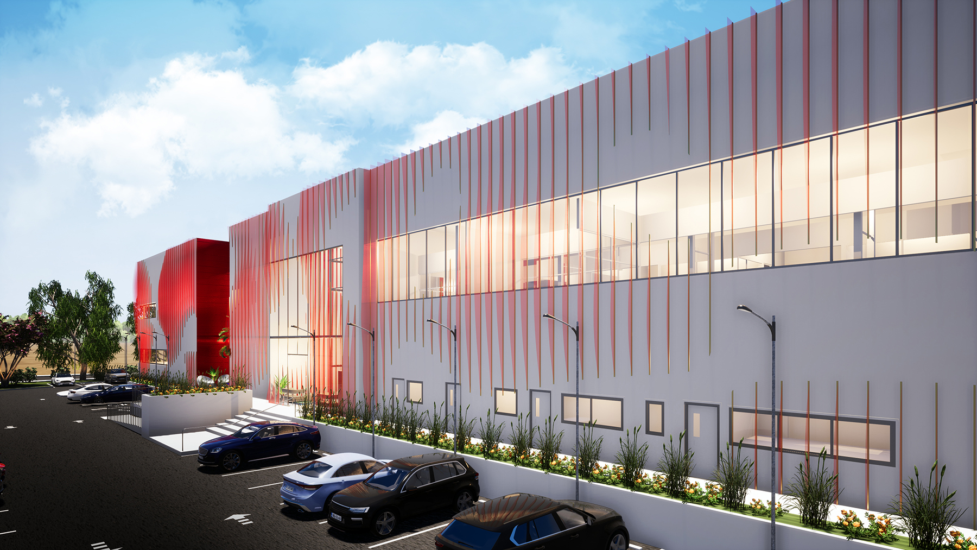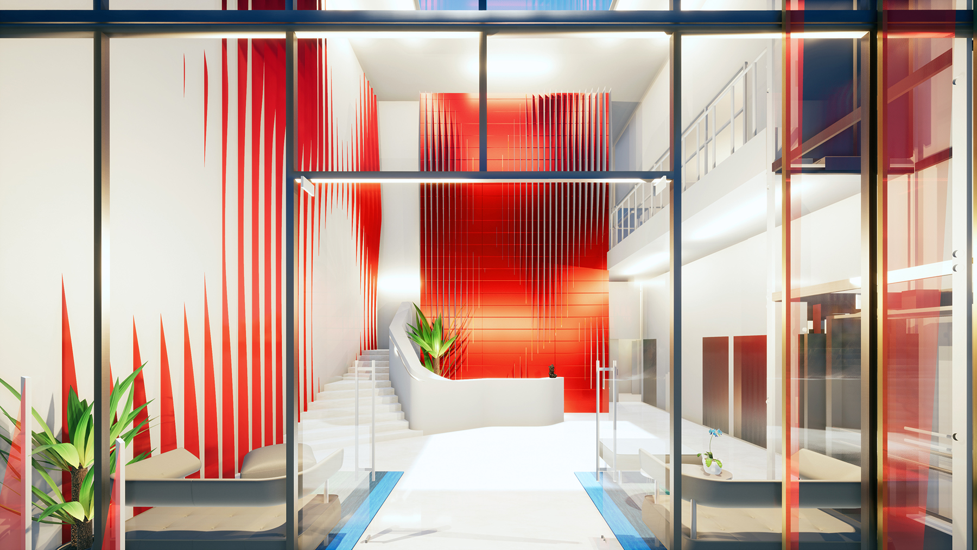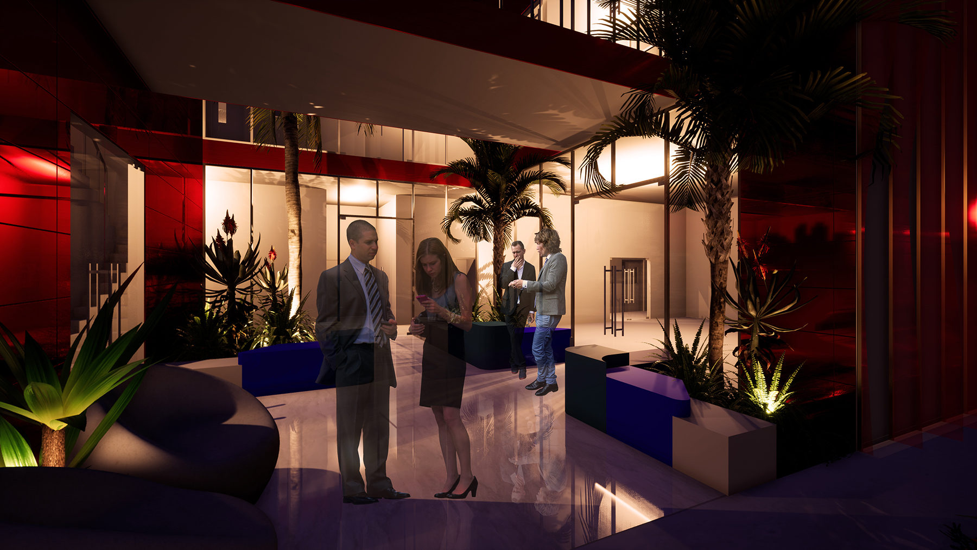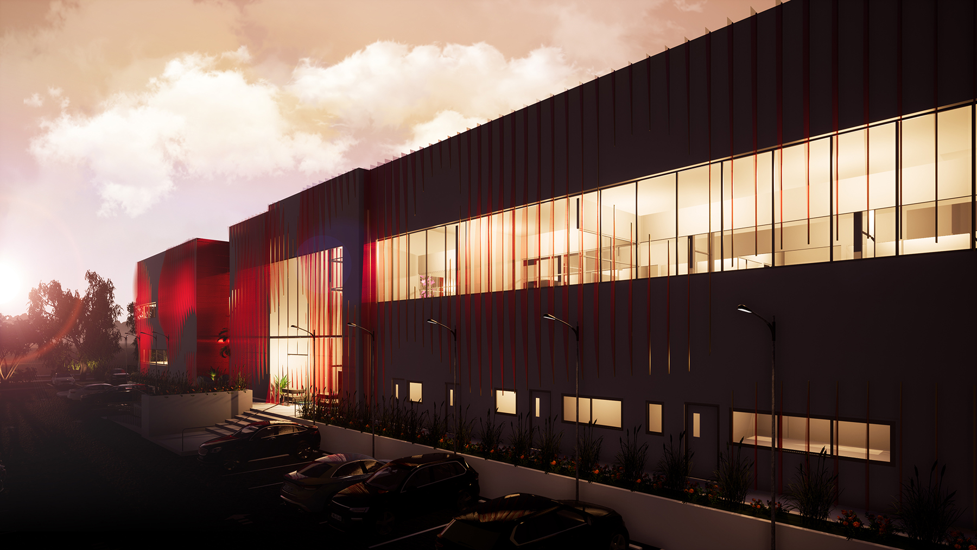Title: ATOTECH INDUSTRIAL PLANT GROUNDS + FLAGSHIP OFFICE
Location: Querétaro, MExico
Date: 2019 - 2020
Client: ATOTECH
CATEGORY: PRAXIS
Project Type: UNBUILT (Cancelled due to covid)
Program: Office, Courtyard + BIOSwALE GROUNDS
SIZE: 1.25 acres (grounds) + 35,700 SQ FT (office)
Narrative (Synopsis):
Creating a bold (yet blurred) boundary condition through color change and vegetative strategies, this project calls for the production of an indoor/outdoor courtyard that serves to delimit the architectonic datum lines established by the building whilst anchoring the plant with a rufescent focal point. The façade treatment for this design takes inspiration from the mountainous topography of the region to generate a waveform pattern that acts as vertical louvers to protect from direct East and West sun, but allow south-facing light to illuminate the offices’ interiors. The courtyard, arranged in a cruciform pattern to maximize circulation between points of egress, is punctuated with hearty species of vertical-growing plants while the benches are formed through direct extrusions of the Atotech logo. The waveform fins show the interference pattern that can be generated through parallax differentials. The lobby—the entrance gateway to this flagship office—makes a bold statement with a focal wall nine meters tall, also incorporating the waveform fins of the building’s exterior. An architectural staircase acts as a bold design feature that unites the two levels. A parametrically designed, doubly-curved surface, the architectural staircase’s balustrade slowly morphs into the reception desk—providing a seamless flow of motion between the ground plane and the executive suites above. Additionally, the volume underneath the staircase (and behind the focal wall) can be repurposed into secretarial (or janitorial) storage for quick and easy access to materials and supplies when needed.



